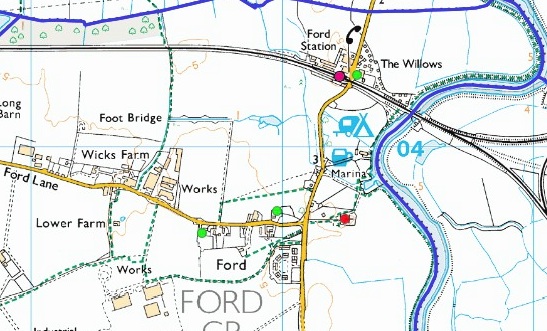Listed Buildings in Ford

|
Ford Place, Southdown House and The Lodge, Ford Lane, Ford Large L-shaped house, now sub-divided. The interior may contain some C17 work but the exterior is C18. Two storeys and attic. Four windows facing west, four windows facing north. Modern dormers. Red brick and grey headers with some panels of squared knapped flints. Brick stringcourse. Eaves cornice with heavy brackets. Hipped tiled roof. Glazing bars intact. Porch in angle of the L. Grade ll |
|
New House Farmhouse, Ford Lane, Ford C18. Two storeys. Three windows. Faced with flints with red brick dressings and quoins. Hipped tiled roof. Casement windows. Glazing bars intact. Two curved bay windows on ground floor. Doorway with pilasters, pediment-shaped hood and door of six fielded panels. Grade ll |
|
The Former Arundel Arms Public House at Ford Station, Ford L-shaped mid C19 building. Two storeys and attic. Three windows. One gabled dormer. Red brick with stuccoed window surrounds and long and short quoins. Tiled roof. Casement windows with dripstones over. The north west wing has a gable containing an attic window with scalloped bargeboards. Gabled porch in the angle of the L and another at the south end of the front.
Grade ll |
|
The Parish Church of St Andrew, Ford Road, Ford Chancel and nave with south porch and western bell-turret faced with white weather-boarding and with hipped roof. Mainly Norman with later windows. South porch in red brick with shaped gable over, added in 1637. Very attractive small church, little restored.
Grade l |